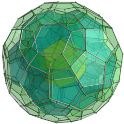De Kroeven-Sustainability Aspects
Energy-efficient building:
The concept of passive house technology is based on extremely insulated houses. The renovation of 134 existing 50-year-old houses based on passive technology is accomplished by creating a new well-insulated skin around the houses. This concept has been accomplished by a combination of:
- Removal of outside part of a two-layer cavity wall by prefabricated façade elements based on a combination of wood fibre plate (DHF) and OSB plate filled with cellulose-based insulation (36cm) with integrated window frames, doors and windows (triple-glazing) and a façade coated with slate plates
- Replacement of existing roof by well-insulated roof(36cm cellulose)
- Filling of space under basement floor with polystyrene pellets
- Prevention of air leaks and thermal bridges in outside construction
- Balanced ventilation system with heat recovery
- High-efficiency combi-boiler for room heating and hot water system (3.54kW)
- Solar collector on roof for warm tap water (4m per house)
The most important innovation was the replacement of the outside wall by prefab façade elements
Sustainable materials
In the passive house concept several natural materials were used, including isofloc insulation based on natural cellulose and wood fibre, timber window frames, slate façade covers and a cement-free organically-bound plaster façade cover.
Polystyrene pellets were used to fill the under-floor space due to height restrictions.

 You are in ePLANETe >
You are in ePLANETe >


